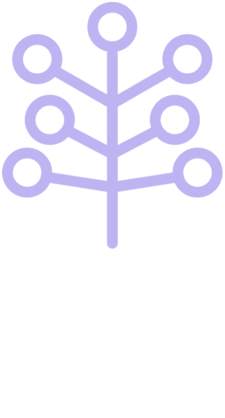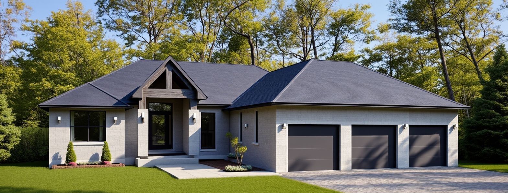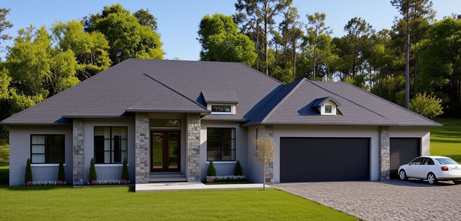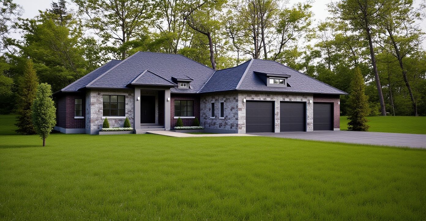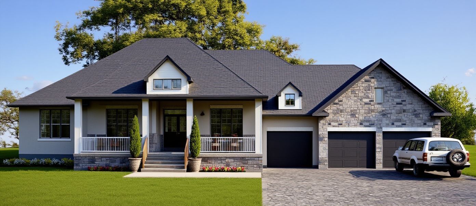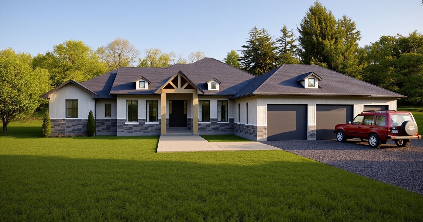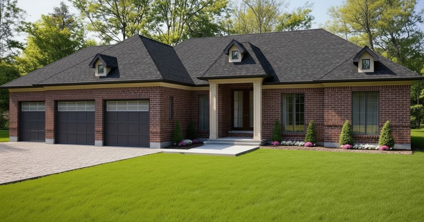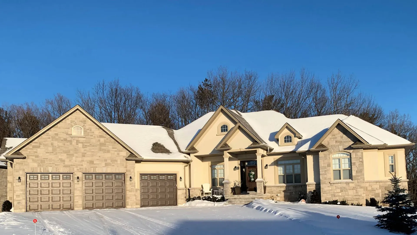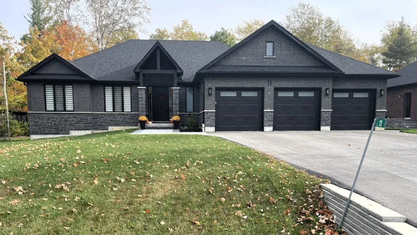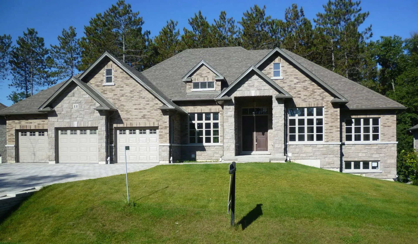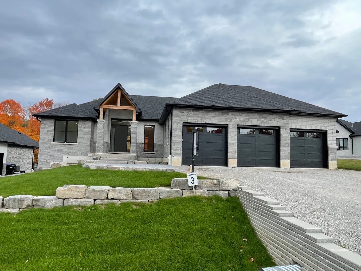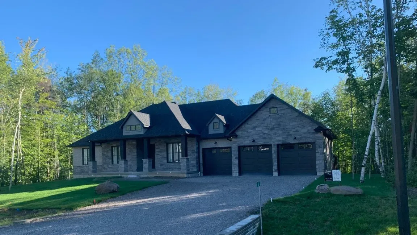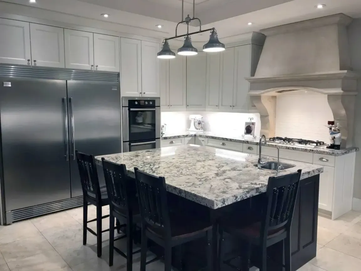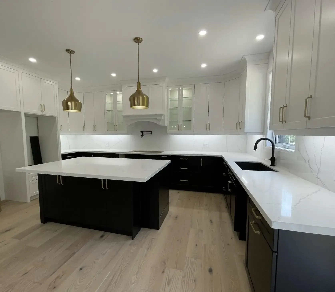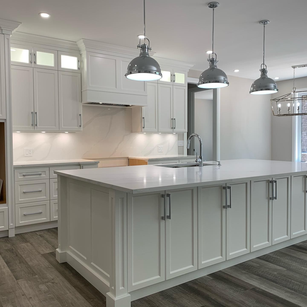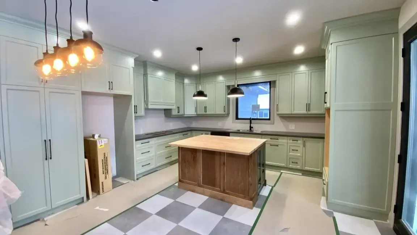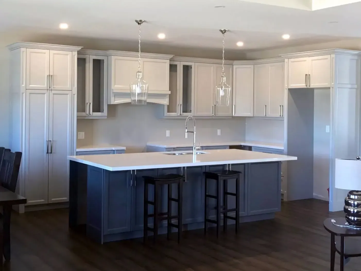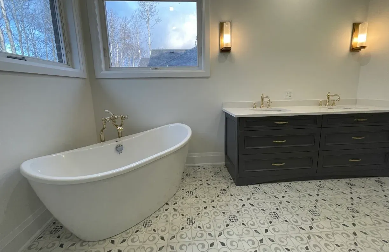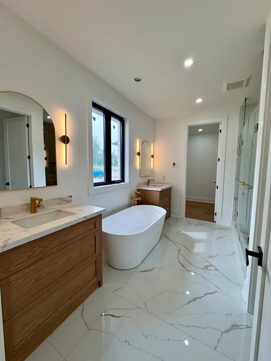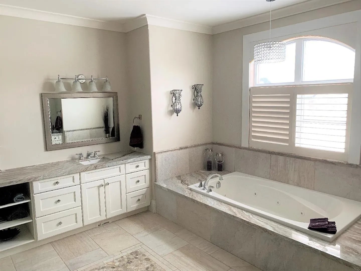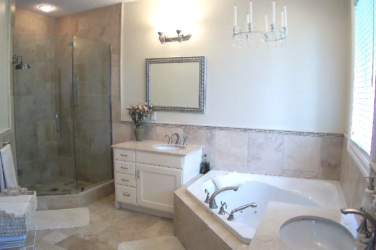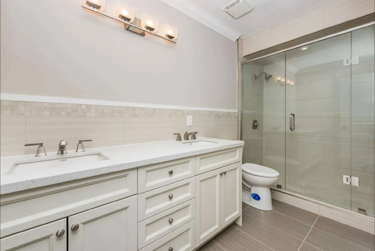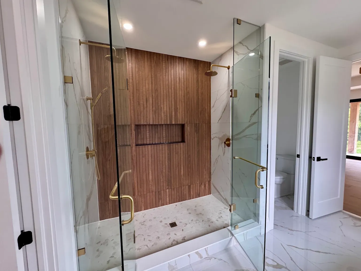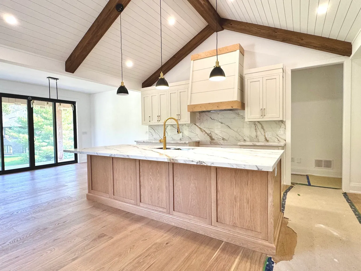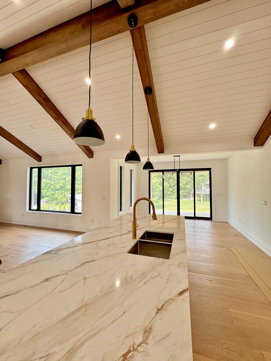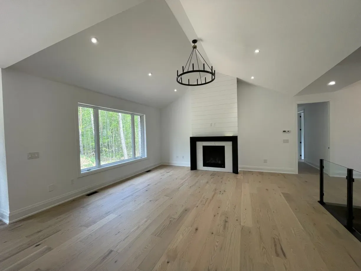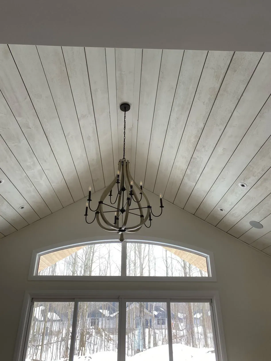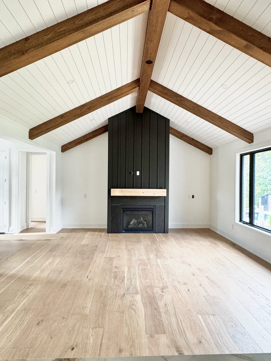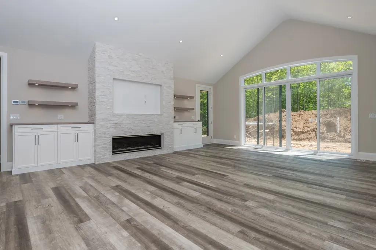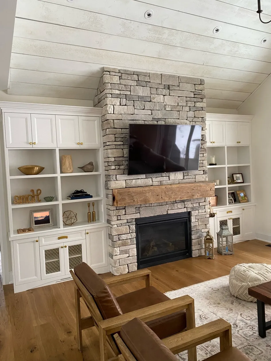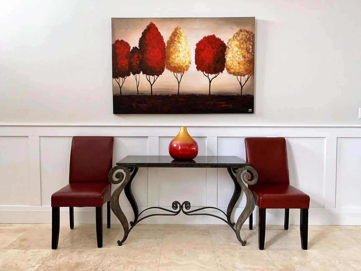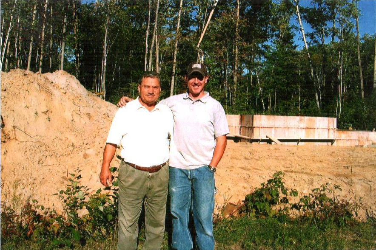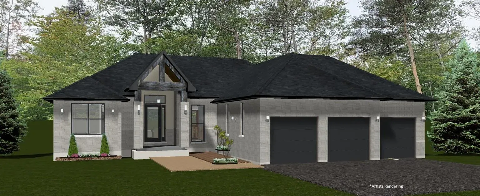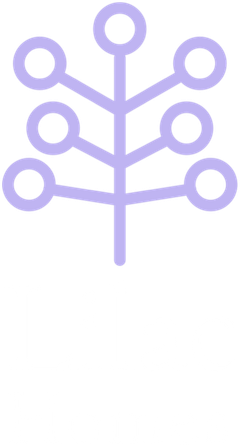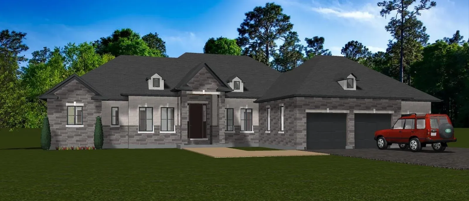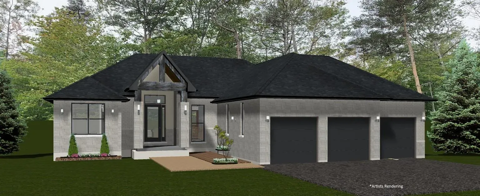Designing & Building Homes
Personalized Designs
Every home we build is tailored to your vision. From layout to finishes, we work closely with you to create a space that reflects your lifestyle and taste.
Expert Craftsmanship
Our skilled team combines years of experience with attention to detail, ensuring superior quality in every aspect of your home—from foundations to finishing touches..
Transparency
Stay informed every step of the way. We provide clear timelines, budgets, and regular updates, making your custom home journey seamless and stress-free..
Quality Materials
We use durable materials and expert craftsmanship to build homes that stand the test of time, combining elegance, functionality, and lasting quality in every detail.
Personalized Designs
Every home we build is tailored to your vision. From layout to finishes, we work closely with you to create a space that reflects your lifestyle and taste.
Expert Craftsmanship
Our skilled team combines years of experience with attention to detail, ensuring superior quality in every aspect of your home—from foundations to finishing touches..
Transparency
Stay informed every step of the way. We provide clear timelines, budgets, and regular updates, making your custom home journey seamless and stress-free..
Sustainability
We integrate energy-efficient systems, sustainable materials, and smart home technology to create homes that are modern, eco-friendly, and future-ready..
Lilac Homes
With a Client Focused Approach
Lilac Homes
With a Client Focused Approach
Lilac Homes Inc. – A trusted estate home builder since 2001, proudly serving Barrie, Springwater, Essa, Coldwater, and nearby communities. With over two decades of experience, we’ve built a reputation for creating custom tailored homes that reflect each client’s lifestyle and vision. Our dedication to craftsmanship, detail, and quality sets us apart as a leading custom home builder in the region.
We focus on designing and building one-off homes that are as unique as the families who live in them. Every project is carefully planned, custom designed, and built to exact specifications. From estate properties to modern residences, our expertise ensures your home is not only stunning but also built to last for generations.
As an experienced custom home builder, we believe collaboration is the key to success. We work closely with clients from initial design to completion, offering expert guidance at every step. Whether you’re dreaming of a luxury estate, planning a modern one-of-a-kind residence, or seeking a partner who values custom tailored homes, we’re here to bring your ideas to life.
Lilac Homes Inc. – A trusted estate home builder since 2001, proudly serving Barrie, Springwater, Essa, Coldwater, and nearby communities. With over two decades of experience, we’ve built a reputation for creating custom tailored homes that reflect each client’s lifestyle and vision. Our dedication to craftsmanship, detail, and quality sets us apart as a leading custom home builder in the region.
We focus on designing and building one-off homes that are as unique as the families who live in them. Every project is carefully planned, custom designed, and built to exact specifications. From estate properties to modern residences, our expertise ensures your home is not only stunning but also built to last for generations.
As an experienced custom home builder, we believe collaboration is the key to success. We work closely with clients from initial design to completion, offering expert guidance at every step. Whether you’re dreaming of a luxury estate, planning a modern one-of-a-kind residence, or seeking a partner who values custom tailored homes, we’re here to bring your ideas to life.
Building Homes that You'll Love to Live in
Since 2001, we've been designing and building homes that are well constructed, well appointed, properly supervised. We care about how your home looks as soon as one walks in the door. We consider the impression made when others see your home. It becomes a reflection on us; our character, our integrity. We understand that every prospective homeowner is different. And every home should be different; unique and exclusive. We'll listen and do our best to ensure we understand and communicate all of the details important to you. Ensuring our approach to building homes remains Client Focused. Ensuring we have the best interests of our clients in mind. Focused on your ideas all the way up to your finishing touches. Our reputation is important to us. Our business was built on it.
Lilac Homes
Our Homes for Greenwood Landings.
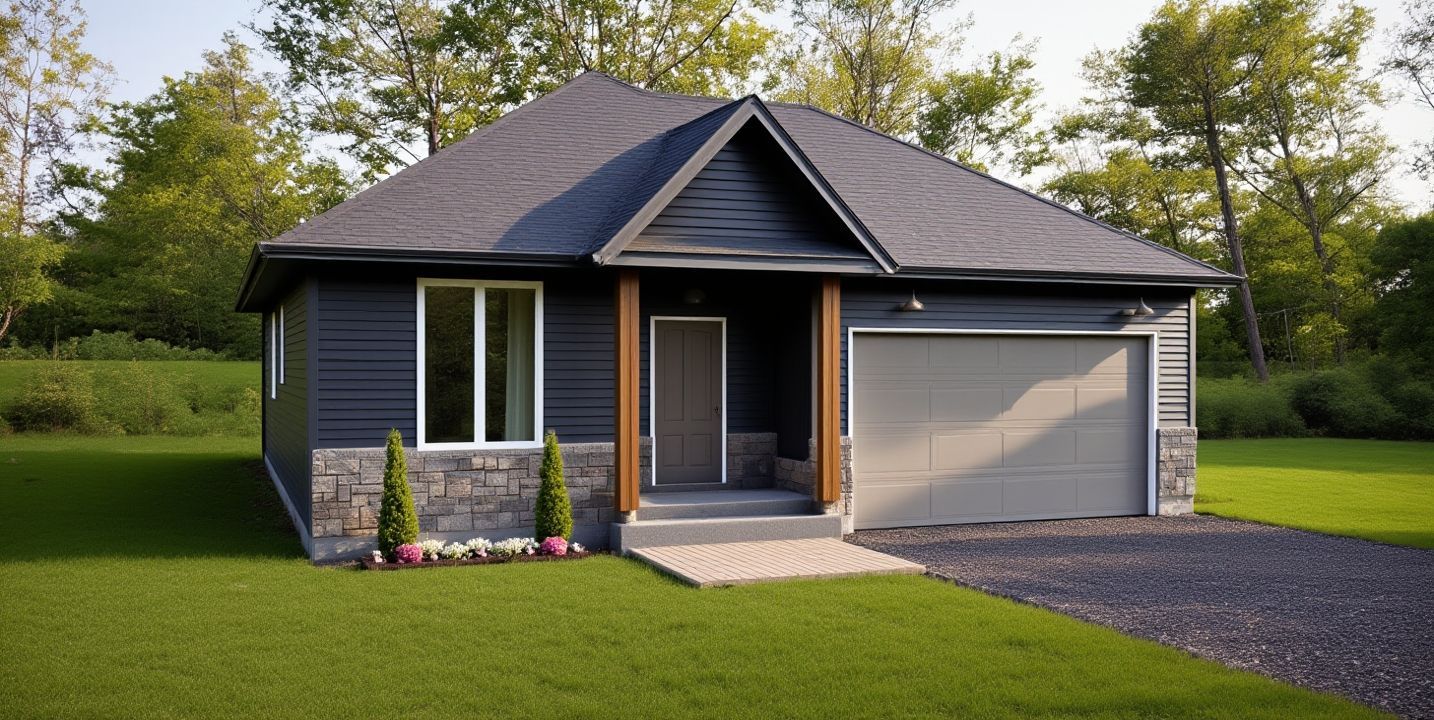
The Wade ll
View Model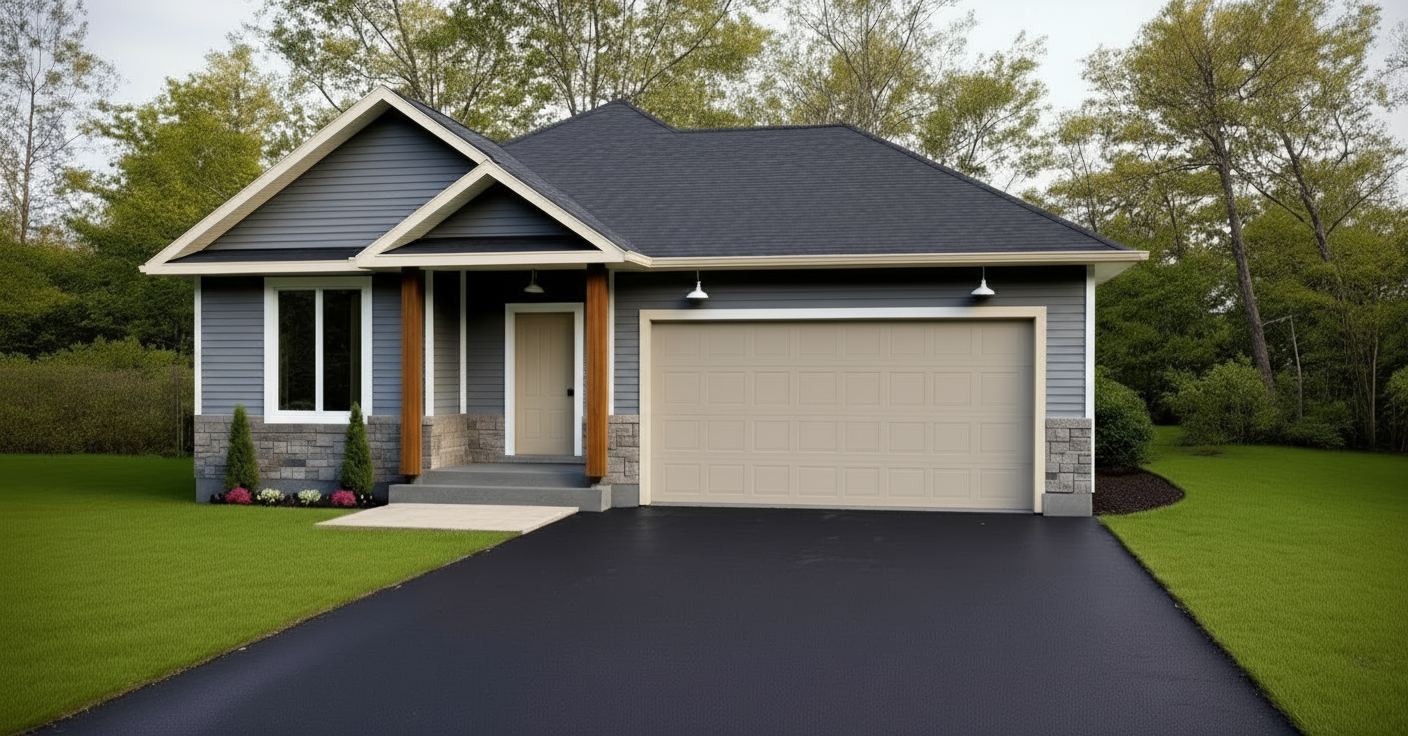
The Wade lll
View Model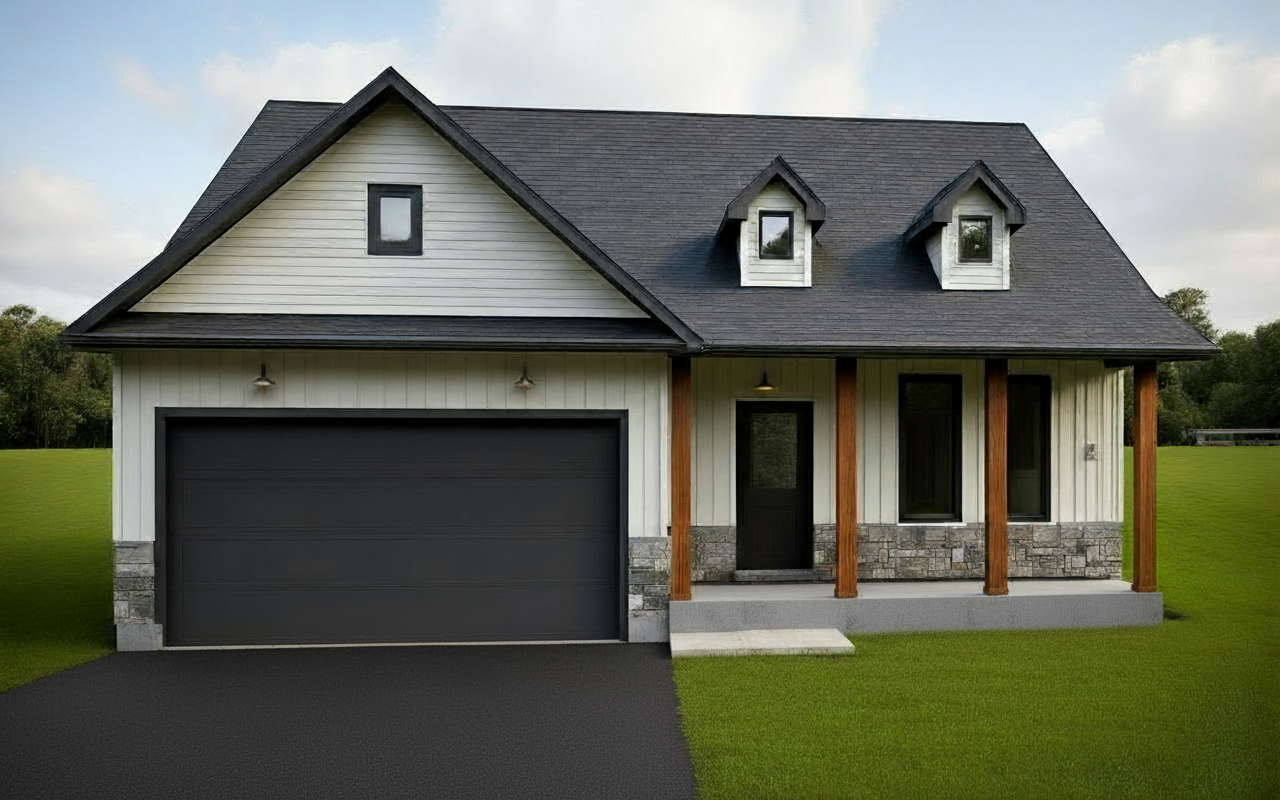
The Douglas
View ModelThe Marlow
View ModelThe Lynde
View ModelThe Vale
View ModelThe Wilton
View ModelThe Wade ll
View ModelThe Wade lll
View ModelOur Custom Home Offerings
Lilac Homes
Check out our Custom Home Offerings
Lilac Homes
The Yellow Birch
2155 sf - 3 Bed Open concept Entry, Stairway, Great Room, Kitchen area. Efficient layout. Luxurious Master Suite. 3 Car Garage with stairs to the basement level.
The River Birch
1150 sf - A 2 Bedroom, open concept Family Room and Kitchen area raised bungalow with a spacious 2 car garage for added convenience and comfort.
The Paper Birch
1950 sf - 3 Bed, 3 Car Garage Modern Transitional Bungalow. Large island in the kitchen, Stairs to the basement level. Basement access from the garage.
The Yellow Birch
2155 sf - 3 Bed Open concept Entry, Stairway, Great Room, Kitchen area. Efficient layout. Luxurious Master Suite. 3 Car Garage with stairs to the basement level.
The River Birch
1150 sf - A 2 Bedroom, open concept Family Room and Kitchen area raised bungalow with a spacious 2 car garage for added convenience and comfort.
The Paper Birch
1950 sf - 3 bedroom bungalow with a spacious 3-car garage is designed in a modern transitional style that blends contemporary elegance with timeless comfort.
The Weeping Birch
1947 sf - 3 Bedroom, 3 Car Garage Transitional Bungalow with an efficient floor layout. Open concept Great Room, Kitchen with island & Eating Area. .
The Cherry Birch
1844 sf - 2 Bed with Den/Guest Bed, 3 Car Garage Modern. Open concept Bungalow Great Room and large Kitchen area, Separate stairs to the basement level.
The Silver Birch
2223 sf - A 3 Bedroom open concept Contemporary Farmhouse Bungalow: Vaulted Great Room Ceiling, Kitchen with a Large Island and walk-in Pantry.
The Gray Birch
2262 sf - 3 Bed, 3 Car Garage Transitional Bungalow. Open concept with a large Great Room, Gourmet Kitchen with a Walk-in Pantry & Separate Master Suite.
The Cherry Birch
1844 sf - 2 Bed with Den/Guest Bed, 3 Car Garage Modern. Open concept Bungalow Great Room and large Kitchen area, Separate stairs to the basement level.
The Silver Birch
2223 sf - A 3 Bedroom open concept Contemporary Farmhouse Bungalow: Vaulted Great Room Ceiling, Kitchen with a Large Island and walk-in Pantry.
The Gray Birch
2262 sf - 3 Bed, 3 Car Garage Transitional Bungalow. Open concept with a large Great Room, Gourmet Kitchen with a Walk-in Pantry & Separate Master Suite.
The Red Birch
1952 sf - 3 Bed, 3 Car Garage Transitional Bungalow. Open concept with a large Great Room, Gourmet Kitchen with a Walk-in Pantry & Separate Master Suite.
Check out our Homes for Greenwood Landings.
Lilac Homes

The Wade ll
View Model
The Wade lll
View Model
The Douglas
View ModelThe Marlow
View ModelThe Lynde
View ModelThe Vale
View ModelThe Wilton
View ModelThe Wade ll
View ModelThe Wade lll
View ModelInventory Homes For Sale
Inventory Homes For Sale
Lilac Homes
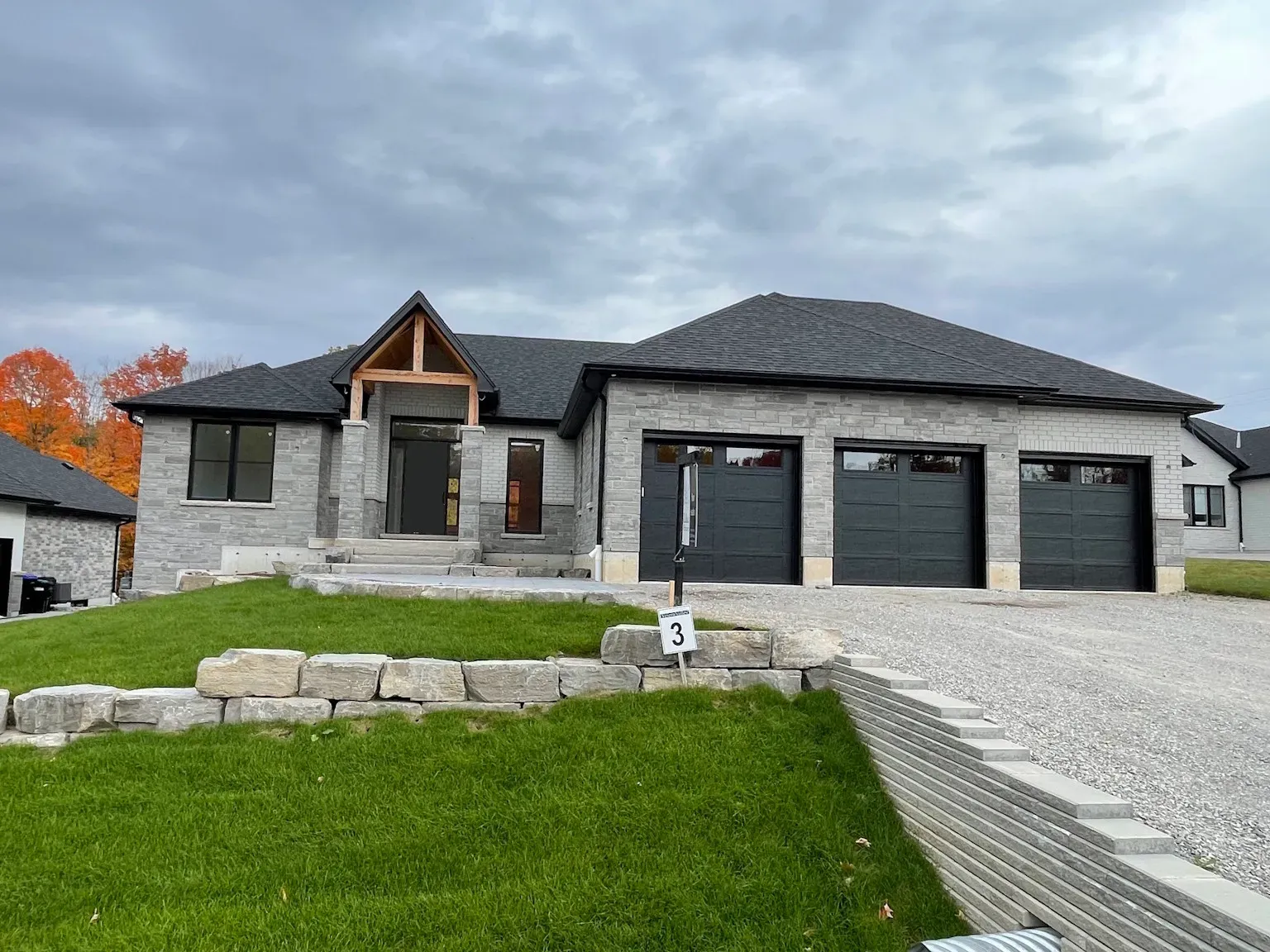
5 Jean Court
2155 sf Fully Finished Executive Bungalow with a fully finished basement on an exclusive 12 lot cul-de-sac.

5 Jean Court
2155 sf Fully Finished Executive Bungalow with a fully finished basement on an exclusive 12 lot cul-de-sac.
Check out our Custom Home
Projects.
Browse our featured projects to see how we turn ordinary spaces into exceptional homes with expert craftsmanship and custom design.
Check out Kitchens
from our Home Builds.
Browse our featured projects to see how we turn ordinary spaces into exceptional homes with expert craftsmanship and custom design.
Check out Bathrooms
from our Home Builds.
Browse our featured projects to see how we turn ordinary spaces into exceptional homes with expert craftsmanship and custom design.
Check out Interior Renos
from our Home Builds.
Browse our featured projects to see how we turn ordinary spaces into exceptional homes with expert craftsmanship and custom design.
Our Design & Build Process
At Lilac Homes, our design and build process begins with your vision—whether that’s one of our computer-designed floor plans, a personal sketch, or an idea for your dream home. Together, we review innovative home features and create a customized wishlist tailored to your lifestyle.
From there, we refine preliminary designs, establish a clear budget with an all-inclusive price, and prepare detailed drafts for your approval. Once finalized, we handle contracts, blueprints, and construction—delivering a seamless journey from concept to completion of your custom home.
Our Design & Build Process
At Lilac Homes, our design and build process begins with your vision—whether that’s one of our computer-designed floor plans, a personal sketch, or an idea for your dream home. Together, we review innovative home features and create a customized wishlist tailored to your lifestyle.
From there, we refine preliminary designs, establish a clear budget with an all-inclusive price, and prepare detailed drafts for your approval. Once finalized, we handle contracts, blueprints, and construction—delivering a seamless journey from concept to completion of your custom home.
1. START
We start with one of our own computer designed floor plans, a sketch of your plan or a concept, and idea, or a vision that you may have for your dream home.
2. REVIEW HOME FEATURES
We invite you to explore and review our carefully curated directory of innovative, thoughtfully designed, and well-appointed features, each selected to enhance both functionality and style.
3. CREATE A WISH LIST
Have you create a personalized “wishlist” of the items, finishes, and design options you truly desire, thoughtfully based upon the wide range of possibilities within our detailed feature listings.
4. PRELIMINARY DESIGNS
We start with a preliminary, computer-designed floor plan and, through careful adjustments and fine-tuning, develop a thoughtfully crafted design that perfectly aligns with your lifestyle and needs.
5. ESTIMATE & BUDGET
Then we carefully price the home according to your chosen feature set, providing you with a clear and comprehensive 'all-inclusive' price that reflects your personalized wish list and specific requirements.
6. CONSTRUCTION
We finalize our pricing, ensure all of the home features and layouts are approved. Then we make all the necessary contract arrangements, fine-tune and complete your blueprint for construction,
1. START
We start with one of our own computer designed floor plans, a sketch of your plan or a concept, and idea, or a vision that you may have for your dream home..
2. REVIEW HOME FEATURES
We invite you to explore and review our carefully curated directory of innovative, designed, and well-appointed features, each selected to enhance both functionality and style.
3. CREATE A WISH LIST
Have you create a personalized “wishlist” of the items, finishes, and design options you truly desire, thoughtfully based upon the wide range of possibilities within our detailed feature listings..
4. PRELIMINARY DESIGNS
We start with a preliminary, computer-designed floor plan and, through careful adjustments and fine-tuning, develop a thoughtfully crafted design that perfectly aligns with your lifestyle and needs.
5. ESTIMATE & BUDGET
Then we carefully price the home according to your chosen feature set, providing you with a clear and comprehensive 'all-inclusive' price that reflects your personalized wish list and specific requirements.
6. CONSTRUCTION
We finalize our pricing, ensure all of the home features and layouts are approved. Then we make all the necessary contract arrangements, fine-tune and complete your blueprint for construction,

Check out the Latest News.
Stay up to date with Lilac Homes as we share insights on model homes, custom home building, and exciting new projects across Barrie, Innisfil, and Simcoe County. Our blog highlights design inspiration, building tips, and community updates to help you explore options for your dream home.

Check out the Latest News.
Stay up to date with Lilac Homes as we share insights on model homes, custom home building, and exciting new projects across Barrie, Innisfil, and Simcoe County. Our blog highlights design inspiration, building tips, and community updates to help you explore options for your dream home.
Our Testimonials
Get in touch with Lilac Homes
We’re the owners, so you’ll always deal directly with us. It is something that’s very important to us. Personal, hands-on service is at the heart of everything we do.
Serving The Barrie, Springwater, Essa, Coldwater & Surrounding Area In Simcoe County
Lilac Homes Inc.
Location: 7 Kanata Court, Springwater, Ontario L9X 0V4, Canada
Office line: (705) 717-9689
Contact Us
We will get back to you as soon as possible.
Please try again later.
Client Focused
Custom Designed & Built Homes
Lilac Homes Inc...A quality home builder since 2001. Serving the Barrie, Springwater, Essa, Coldwater and surrounding area. Our Experience from years of custom one off, custom tailored homes with specific detailing. Browse around and contact us for your next project or for any questions.
Get in Touch
Get a Free Estimate from Lilac
Serving The Barrie, Springwater, Essa, Coldwater & Surrounding Area In Simcoe County.
Our Socials
We Would Love to Connect
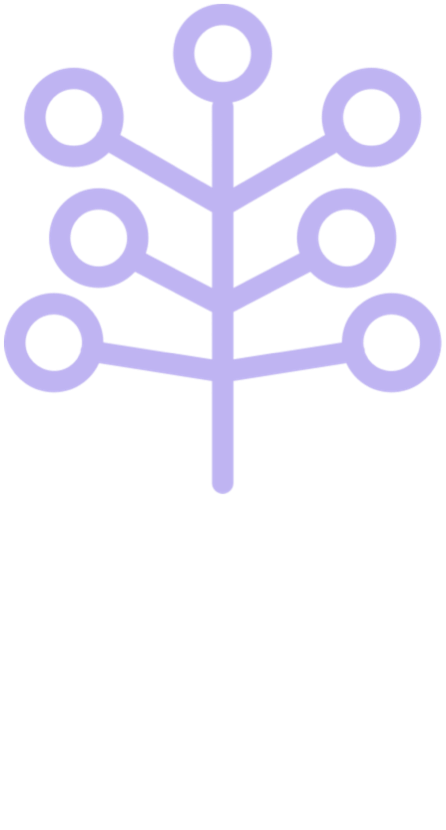
Contact Us
We will get back to you as soon as possible.
Please try again later.

